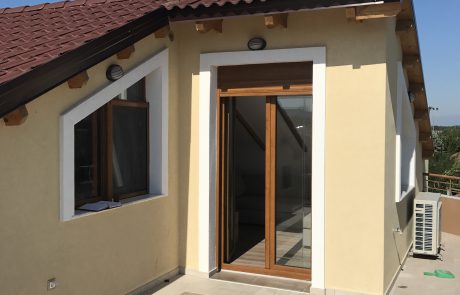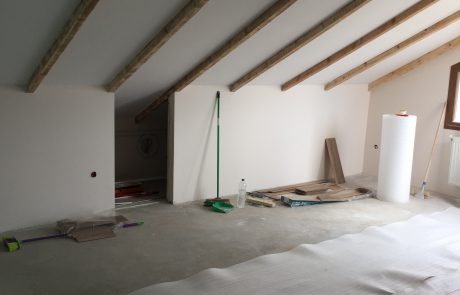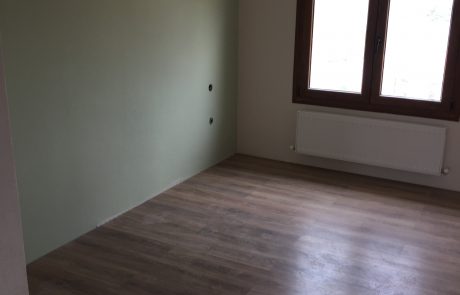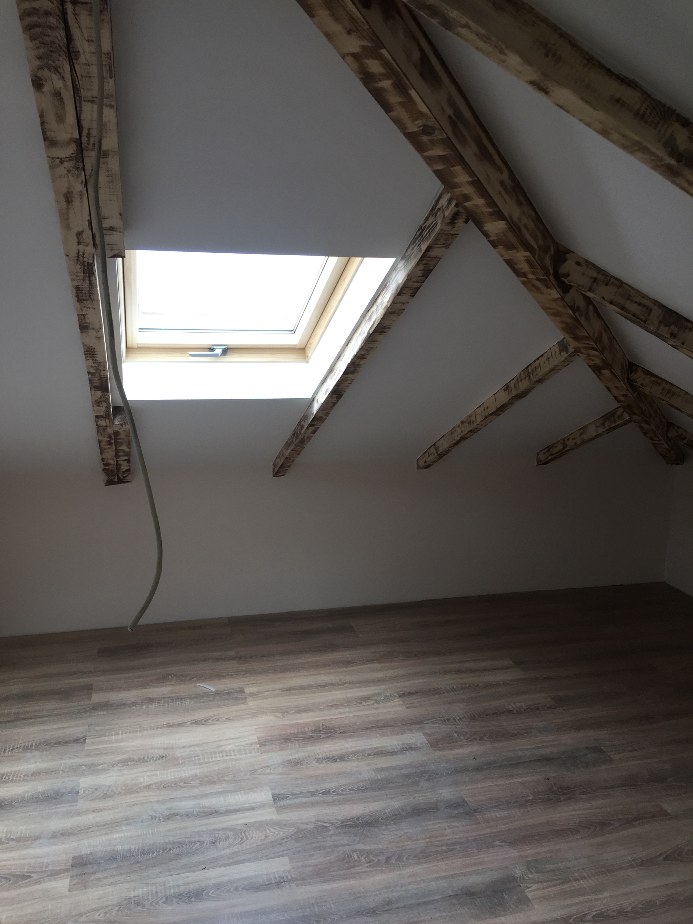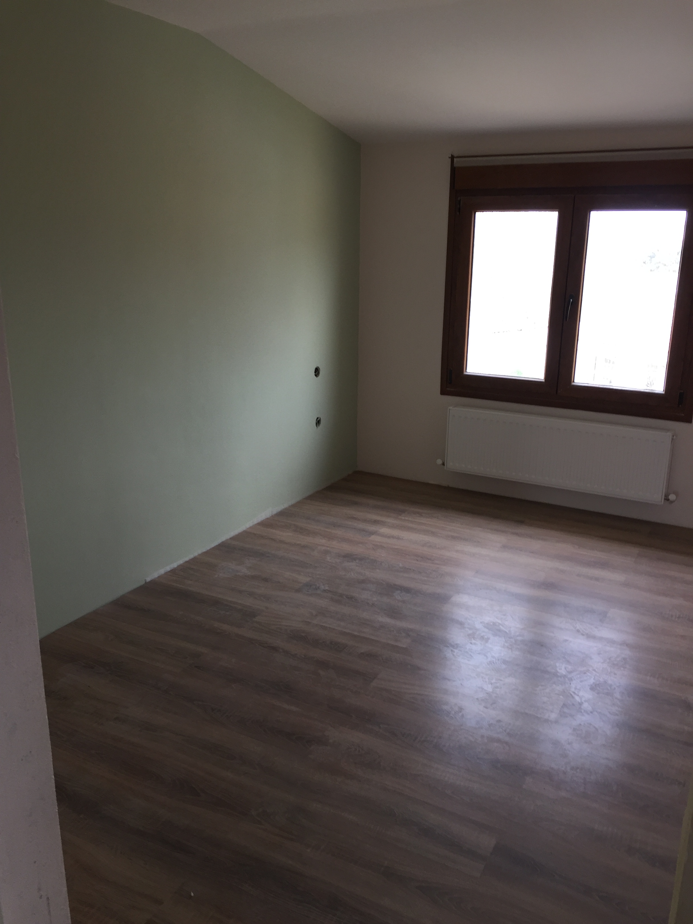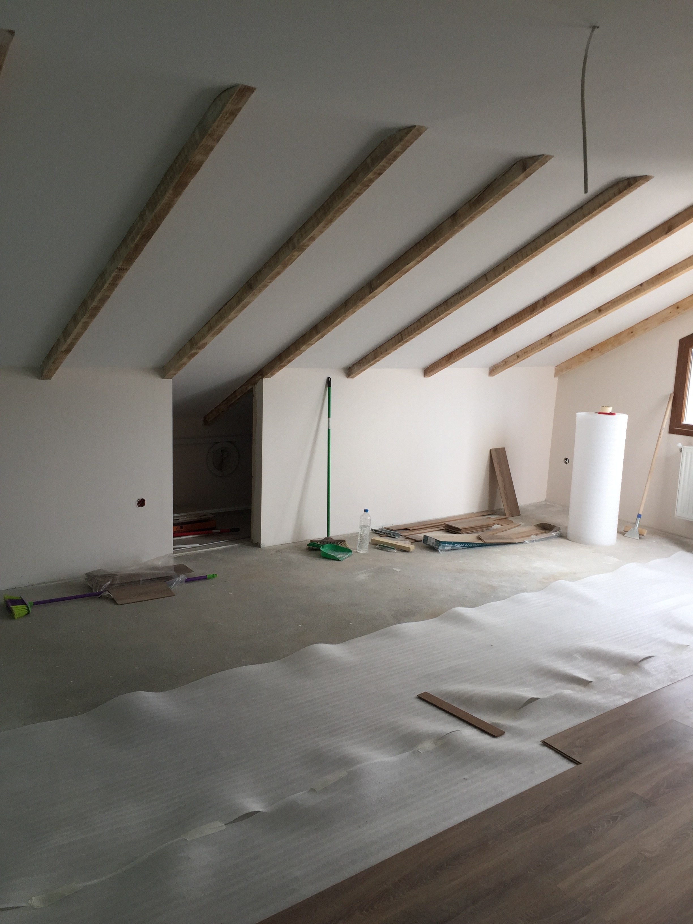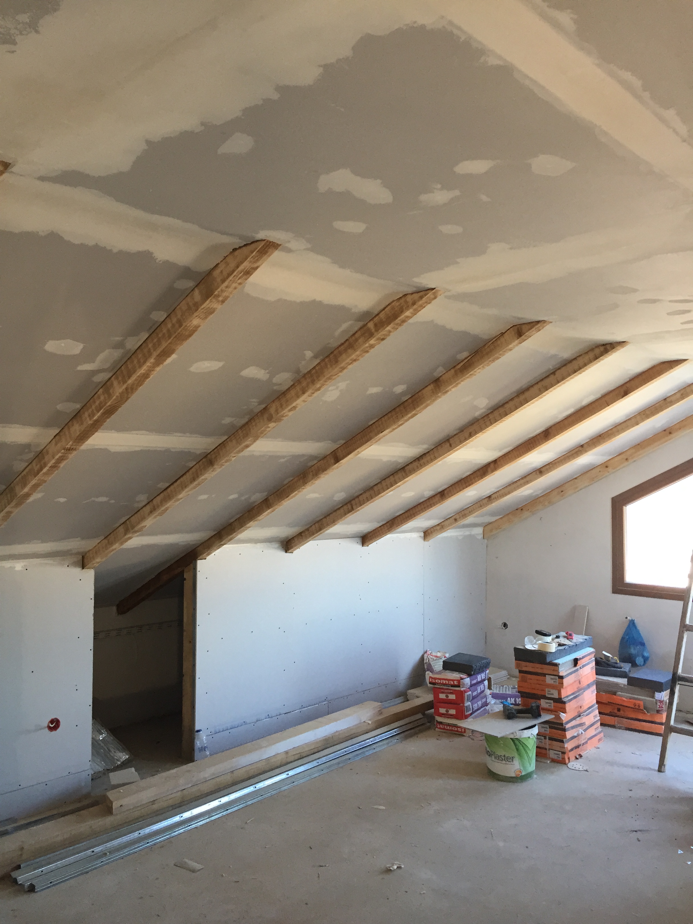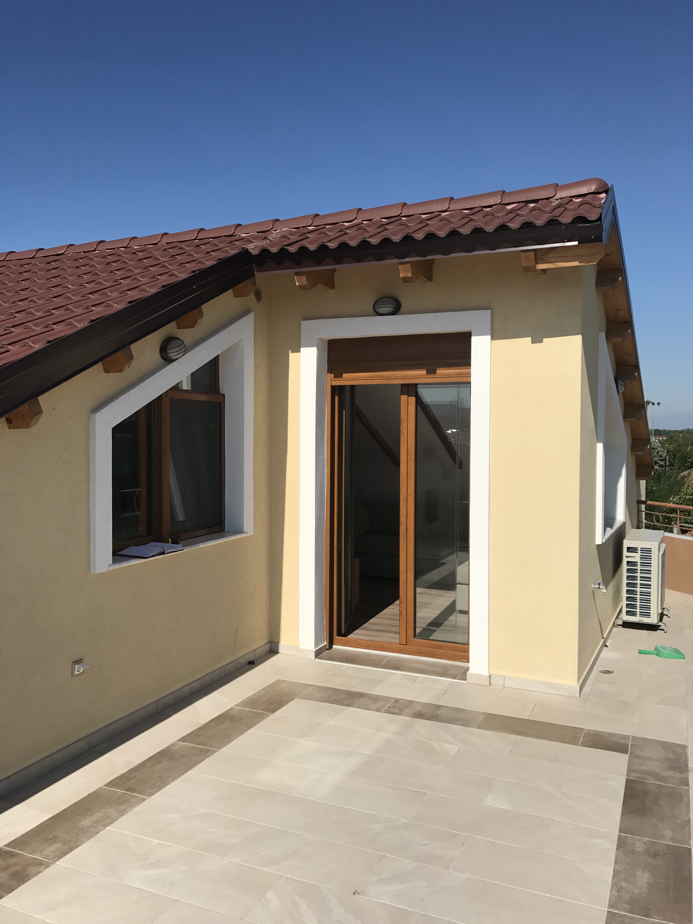Construction of attic
If you like the idea of a room high up on the roof of your house, here is how you can put this into practice and make an attic.
The attic is not necessarily a little useless room. It can be a cozy and pleasant place to relax and enjoy or even a nice guestroom. Attic transformation is one of the most popular ways to add useful space in your house in recent years. However, they should adhere to modern construction specifications. This is due to the fact that the attic is transformed into ‘living space’, which must have the appropriate safety levels.
Therefore, before you proceed, the building endurance of your house has to be checked, so that you know it is adequate and it can support the weight of the level and the materials that will be added. Finally, the attic should be constructed with a view to aesthetics, without your house being turned into a building site.
How can you make an attic if there is no substructure?
The first thing examined is the height between the beams of the roof and the inside of your roof. According to the rule, you will need at least 2,8m for the transformation of your roof. The reason for this is simple: when the subordinate upper beams, as well as the frame up to the roof are created and reinforced with a plasterboard for roofs, the space remaining should still be enough so that you are able to stand upright. So, you are probably going to need 2,03-2,04 m for the height of the room.
If the height is not enough, there are other options as well, such as the elevation height of your roof, but in this case your roof is replaced, which results in an increase of the cost.
If you have got enough height for an attic transformation, you should see how much room you can utilize. This depends on the construction, which, however, is your own choice. My advice is that you need at least 25 square meters for an office, 30 square meters for a decent bedroom and 50 to 60 square meters for a living room.
The next step is hiring an engineer for your attic project, so that your construction adheres to the modern construction specifications. Some characteristics of the modern construction specifications are the following:
- Architectural design by a specialized architect or civil engineer
- Static study, completely anti-seismic (according to the existing legislation)
- Supervision of the work by an experienced engineer
- External masonry with a double stretcher bond made of bricks with internal insulation
- Complete plumbing installation – Water supply and drainage
- Complete electrical installation in every room
- Complete mechanical installation in all rooms
- Aluminium door and window frames with double thermal-insulating windowpanes, rolling shutters, reclining mechanisms and window screens where necessary
- Reinforced roof insulation

